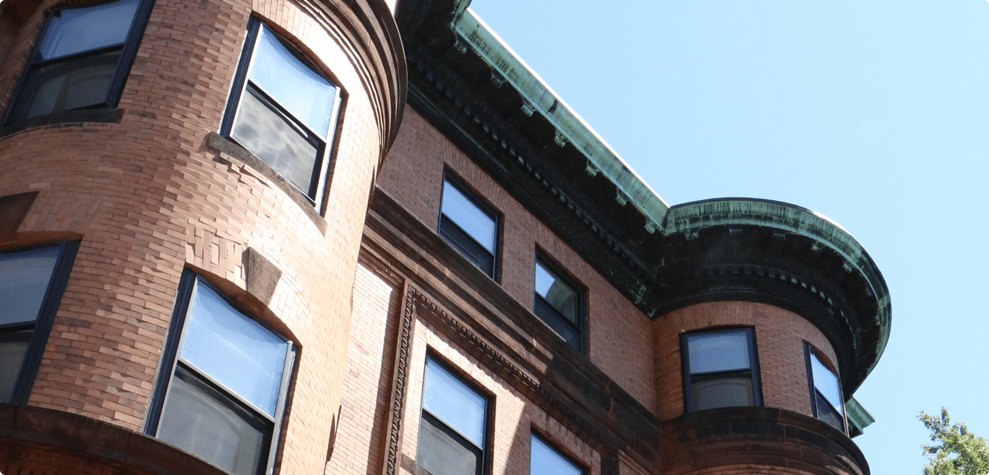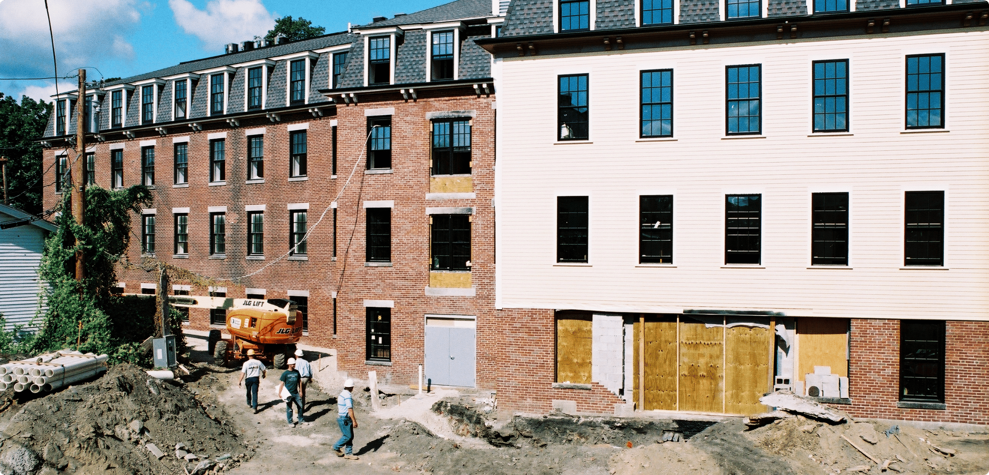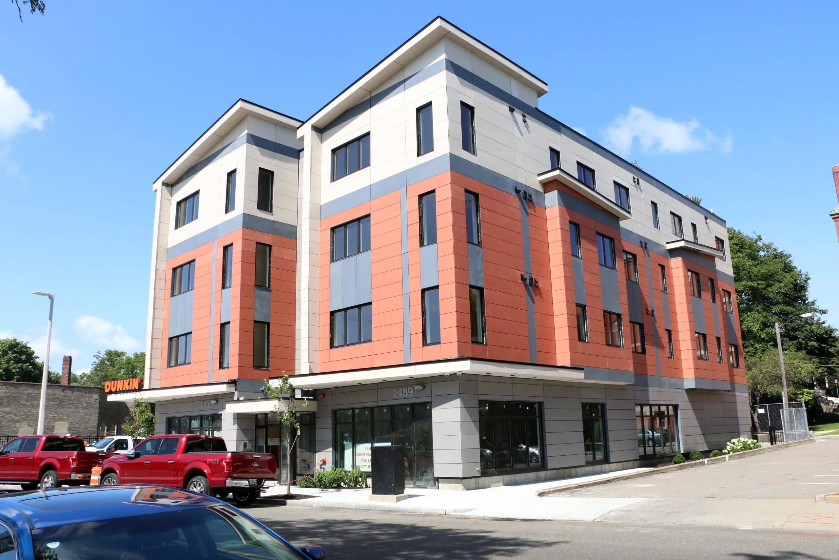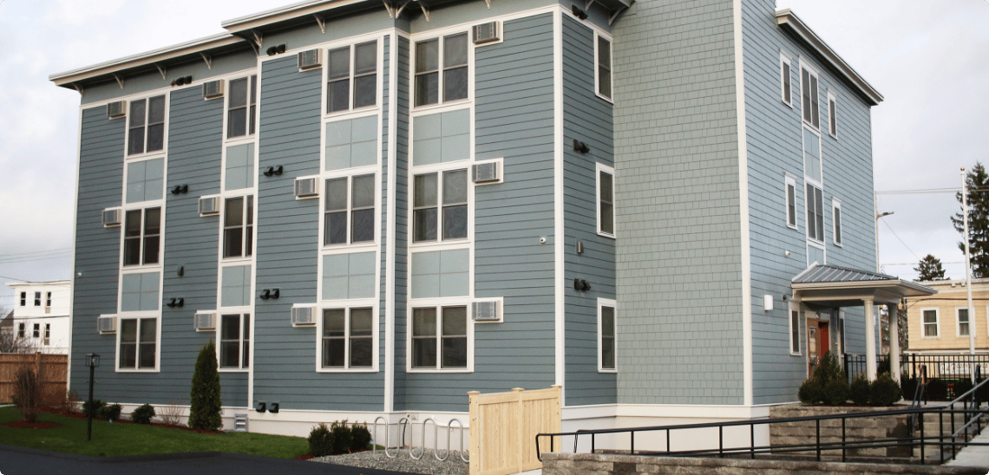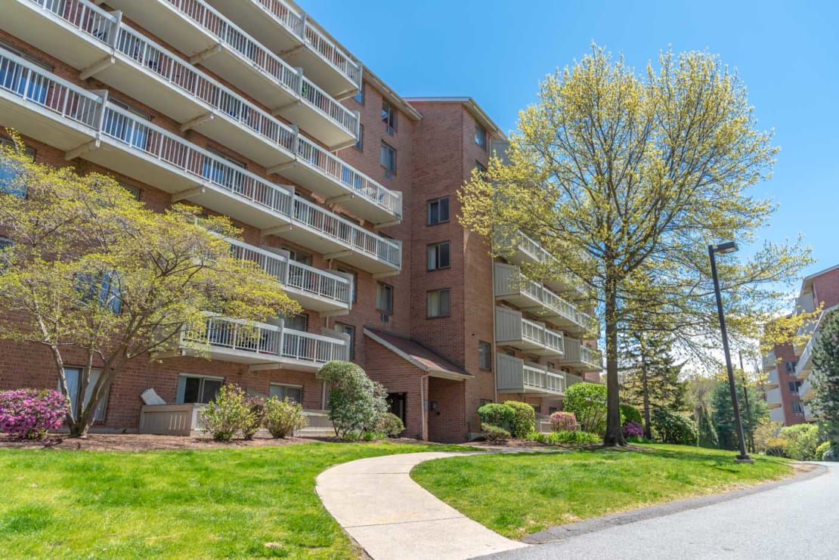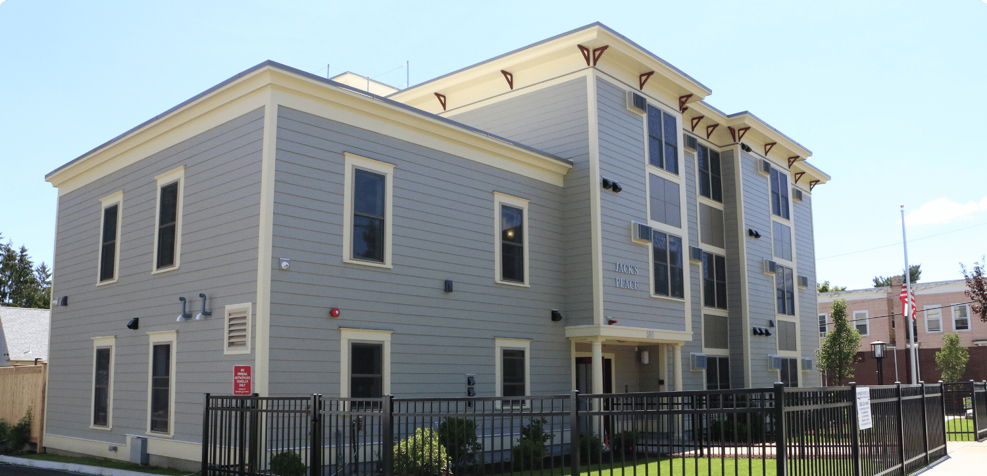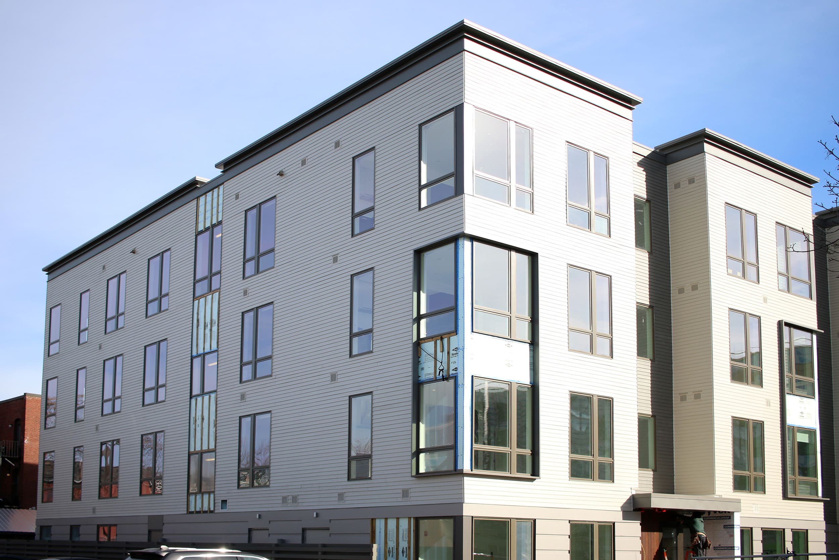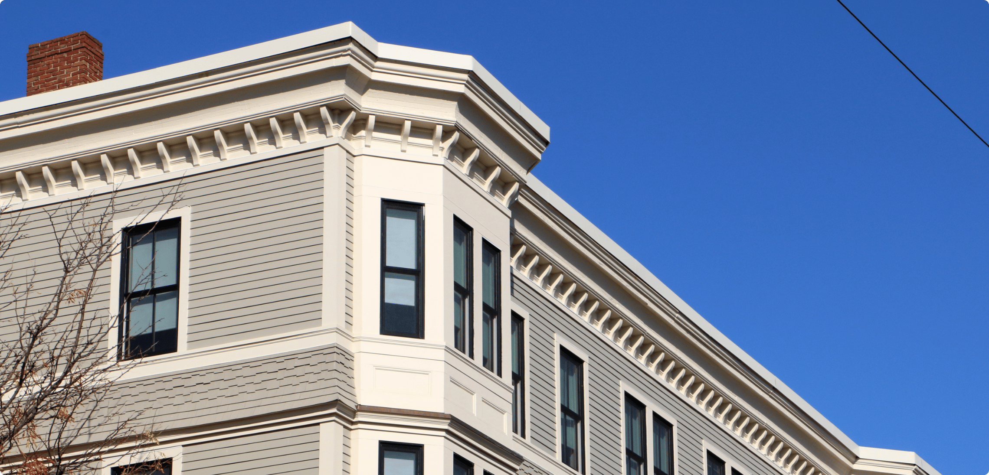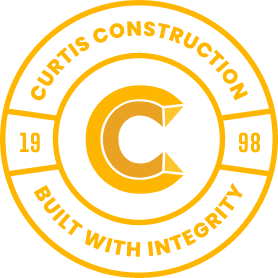Curtis Construction specializes in affordable housing, multifamily housing and elder housing throughout
New England.
Multi-family residential, Historic Restoration
Staying on schedule and budget for the modernization of a historic building renovation
Designed by well-known architect, John A. Hasty, 367 Harvard Street is a four-story, eight-unit apartment building built in 1902. The entire 4th floor was gutted by fire in 2013, and the building sat vacant until the new owner, 367 Harvard Street LLC, bought it in 2014.
Completion Date – July 2016
Cost – $3.2M
Developer – 367 Harvard Street LLC
Architect – Ellsworth Associates In.

