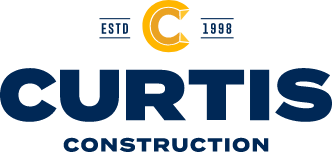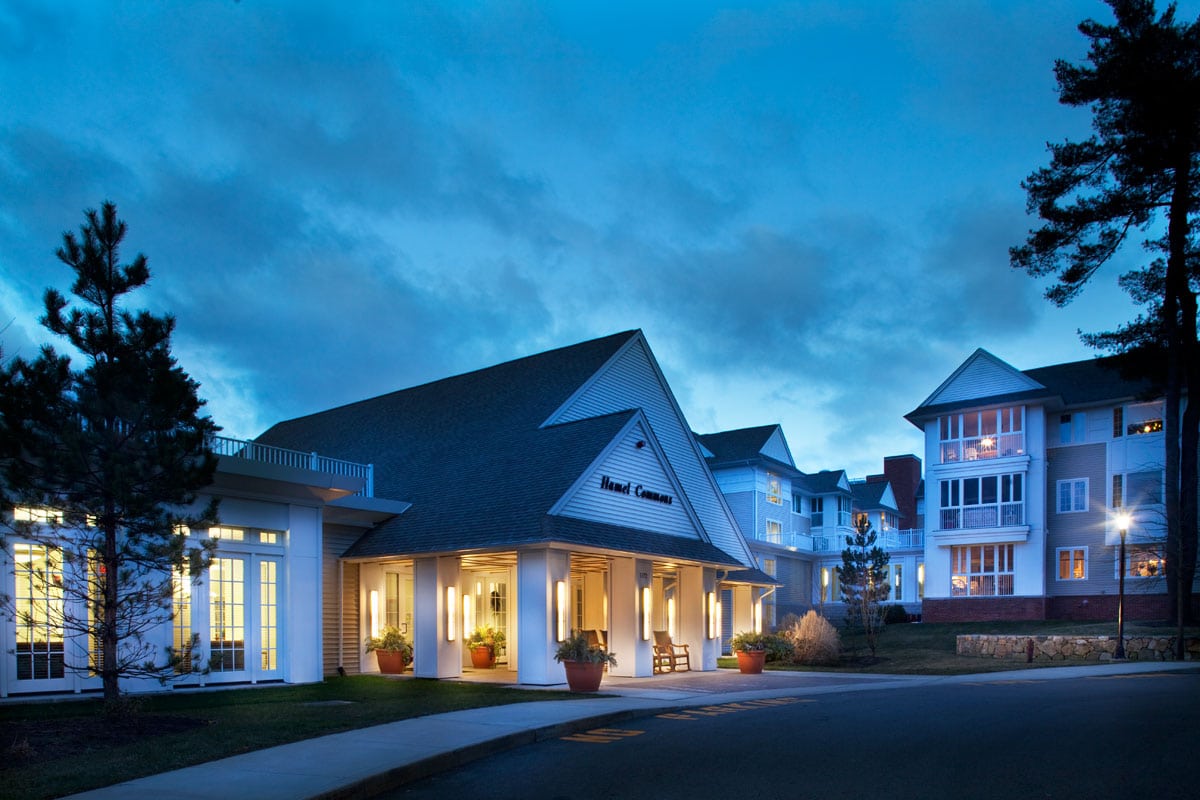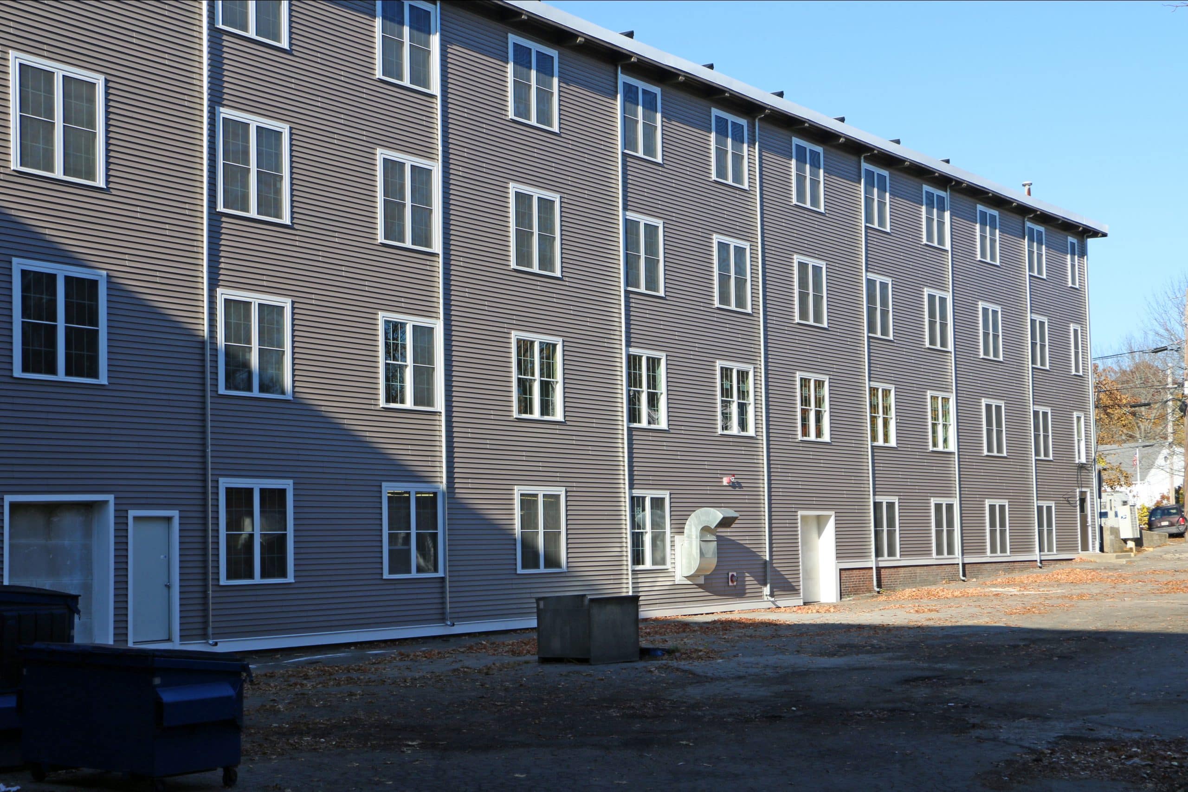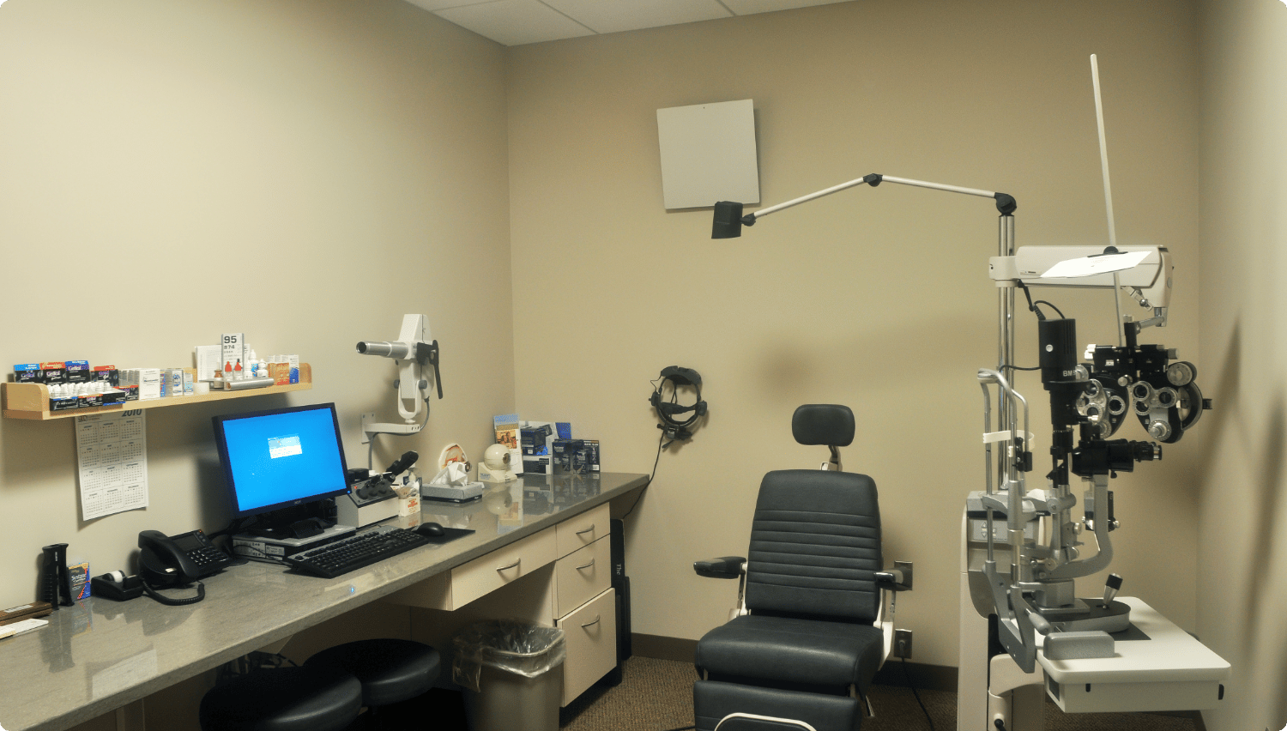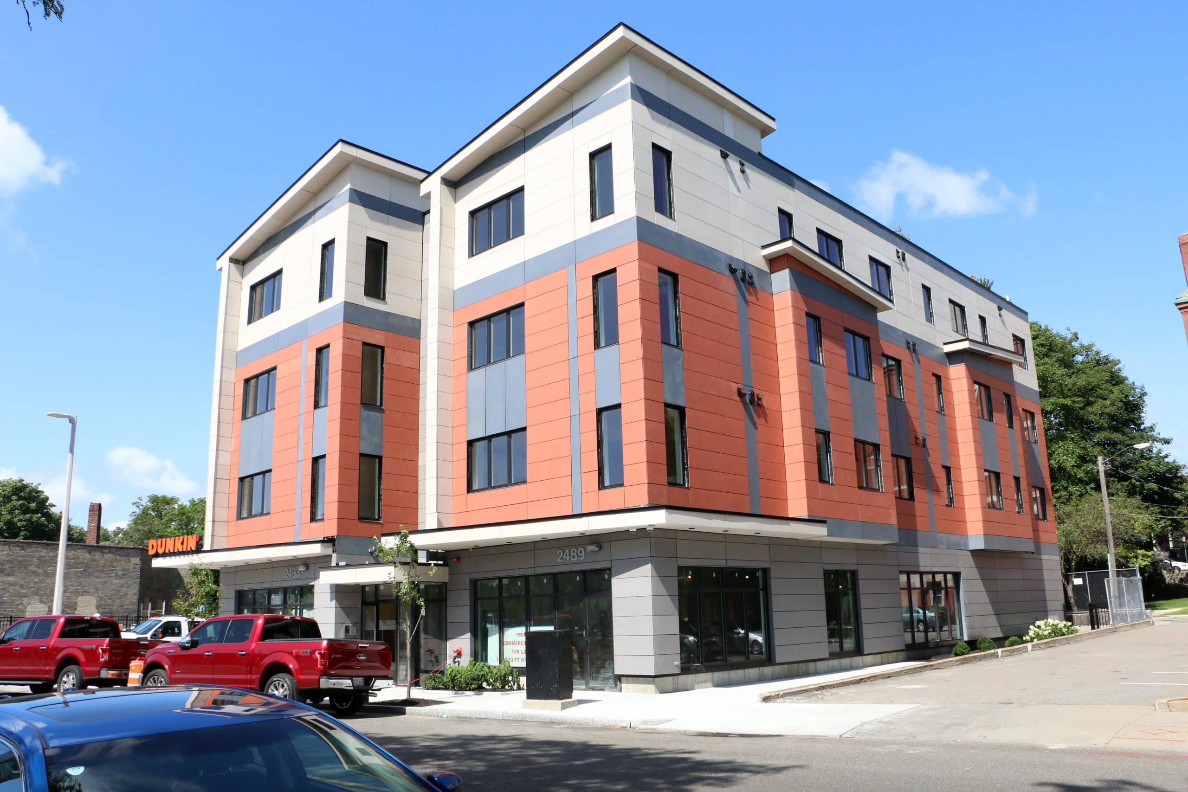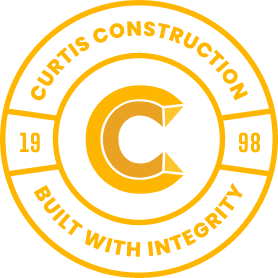Curtis Construction has taken on many commercial, mixed-use, and specialty projects for independent developers throughout New England. Construction needs include general contracting, construction management, design/build, value engineering, and utility coordination.
Commercial, Fitness
Finding hope for homeless in Brockton - Constructing 23 new units
This new construction project included new locker rooms; a dedicated fitness studio for fitness classes; state-of-the-art fitness and weight training equipment area. The new space was designed to blend in with the existing building and required new foundations to be poured adjacent to the indoor pool facility.
Completion Date – June 2017
Cost – $2M
Developer – Milton Fuller Housing Corporation
Architect – John V. Downie
